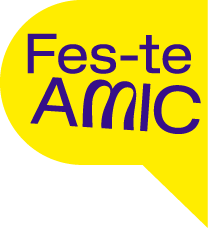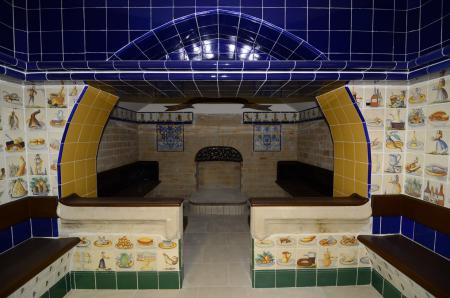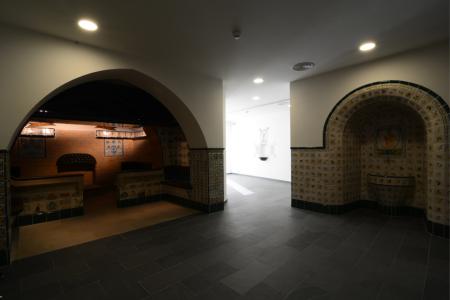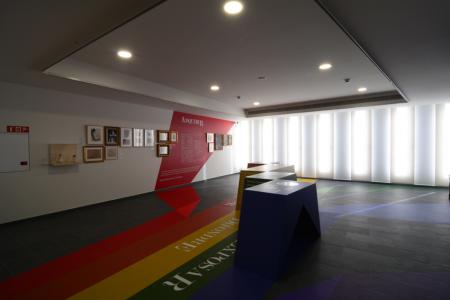Casa Rocamora
Can Rocamora is the building located at the middle of Cau Ferrat Museum and Maricel Museum and the current link between the two museums.
The access and lobby for visitors to Maricel and Cau Ferrat Museums is located on the ground floor. From here, visitors select the chosen route. In the central area, surrounded by ceramic tile banisters from the eighteenth century, there's a museum shop.
The first floor is divided into two levels. The first, a direct access to the Great Hall of the Cau Ferrat, offers a relaxing space suitable for viewing the video about the Cau Ferrat Museum. The second, located at a higher level, provides a visual reference over the urban and architectural modifications of Sant Joan neighbourhood after the installation of Santiago Rusiñol at his home workshop (1898) to the present. On the second space, you can admire the architectural elements that Utrillo built on the ground floor and that have been moved to preserve them for the future, those elements are balustrades made of ceramic tiles from the eighteenth and nineteenth centuries, two water pitchers well arranged, and above all, a large Catalan kitchen built with 17th Century tiles inspired by popular and culinary motifs. A magisterial lesson about popular gastronomy.
The second floor was adapted for its use as a museum as a provisional exhibition hall.
The Building
Until 1915, when it was purchased by Charles Deering, it was the property of the Camps family. Rusiñol wanted to acquire it to the owner, Francisco Camps, known as Panxo Xicarrons, the model of the portrait now preserved in Museum of Cau Ferrat, but did not achieve his purpose.
El 1915 Camps sold the house to Charles Deering, and Utrillo transformed it in the winter resident of the North American; the halls were smaller than the ones on the manor besides and more cozy and intimate. Miquel Utrillo reformed the house raising a floor and building a new façade, including artistic elements, making use of using existing openings in portal and windows. He covered the front using coated white to distinguish it from the Cau Ferrat's smooth wall and from Maricel, a feature that has been preserved until today. On the ground floor he arranged a set of ornamental elements -woodwork, banisters made up with old ceramic tiles, to further gentrify the building, and he built a kitchen and two water pitchers with eighteenth-century tiling , a successful combination of artistic heritage. Since then, it has been a building tied to the Maricel ensemble. From 1915 to 1921 it was inhabited by Deering; when he left, he bequeathed the property to his friend and painter Ramon Casas.
Ramon Casas lived occasionally it the former winter residence of Deering and painted several interior scenes. On the artist's death (1932) the house became a property of his direct nephews, Rocamora family, who sold the property to the Barcelona Provincial Council (1970), given the interest offered by the extension of Maricel. The building went through several interventions before and after the last change of ownership.
With the restoration project, fitting and refurbishment of all buildings including Maricel de Mar Museum, Rocamora and Can Cau Ferrat Museum, Can Rocamora has been permanently integrated into the heritage of Maricel and used as a museum.



 Buy tickets
Buy tickets Buy tickets
Buy tickets





